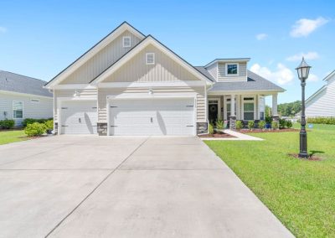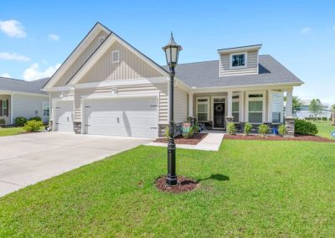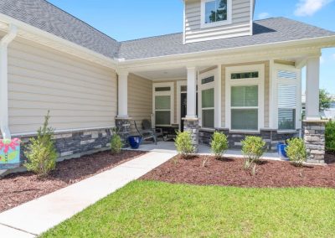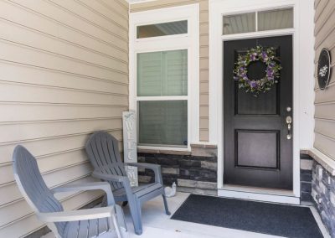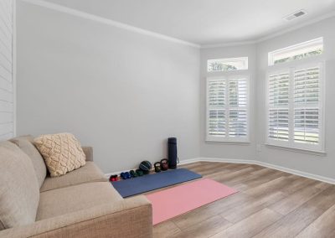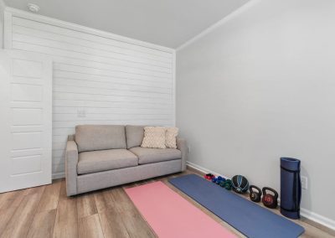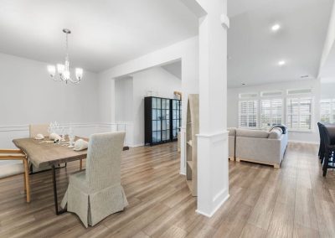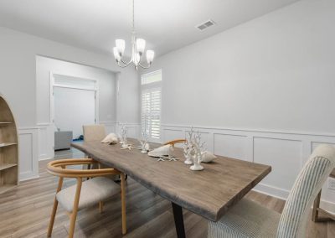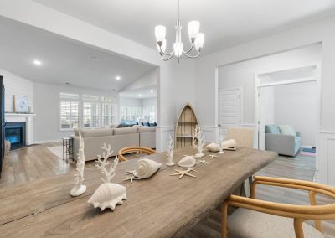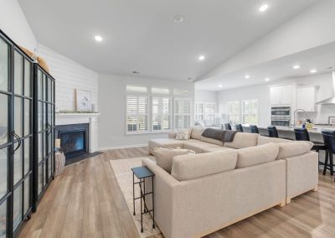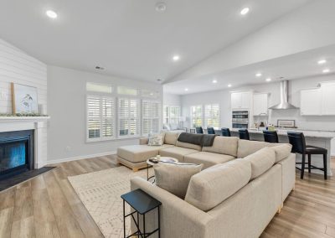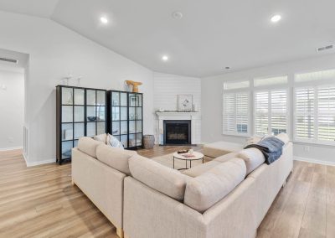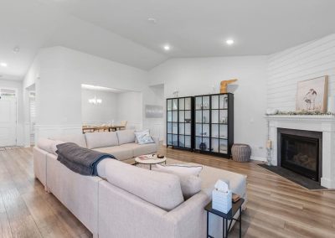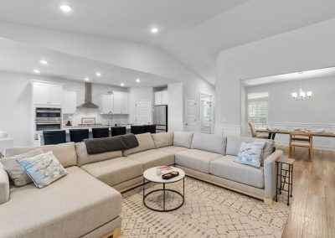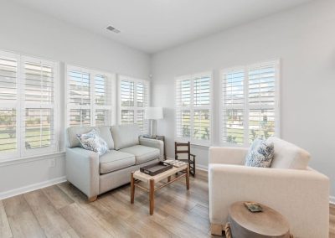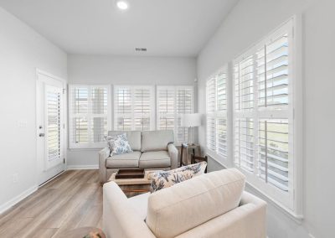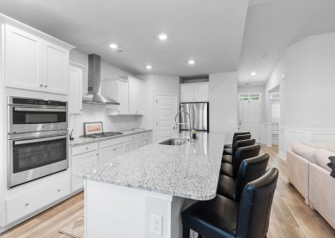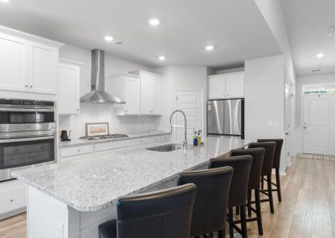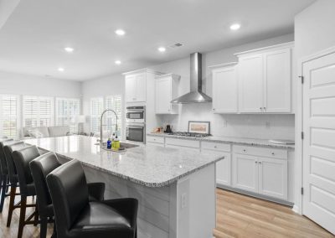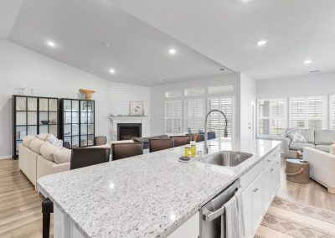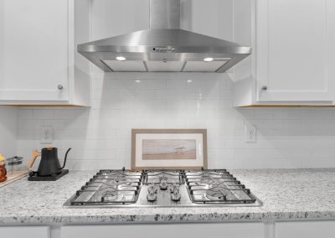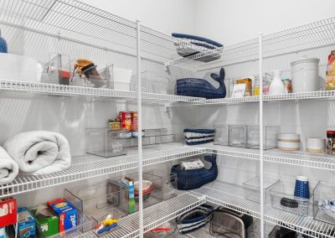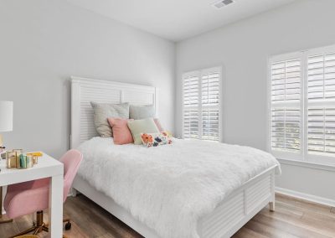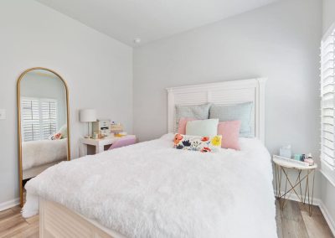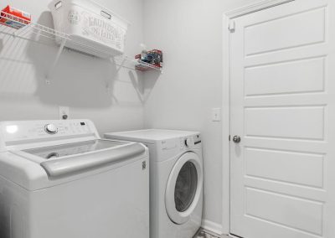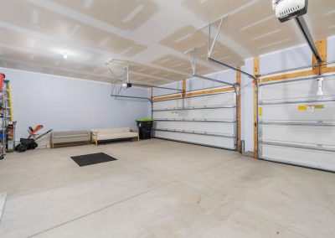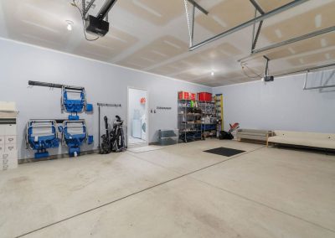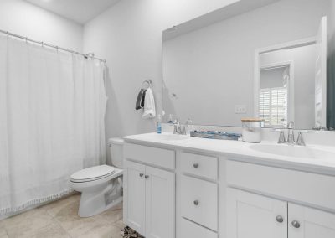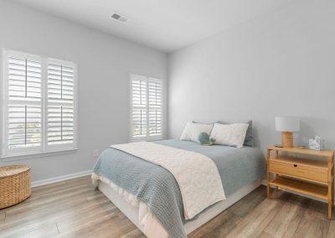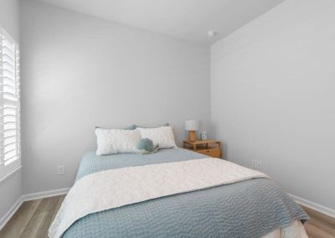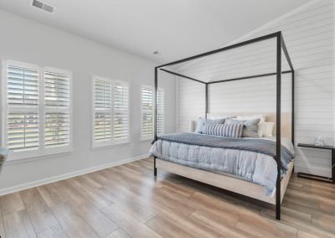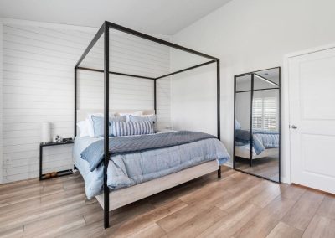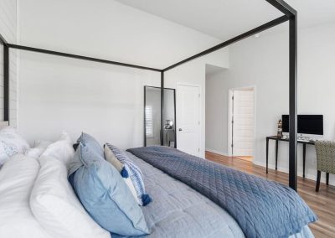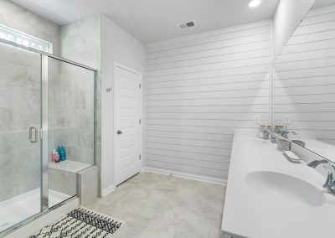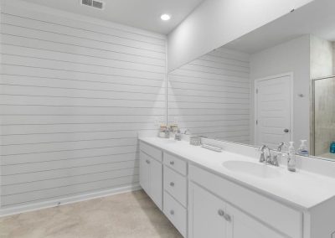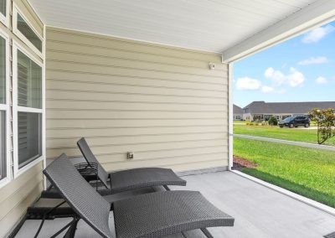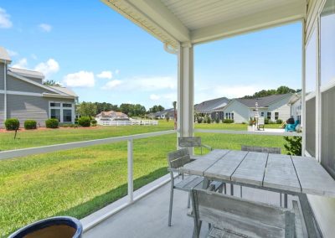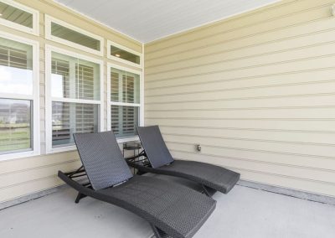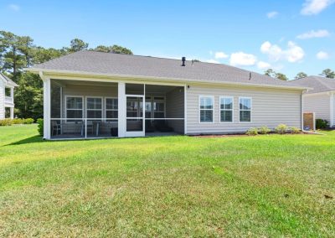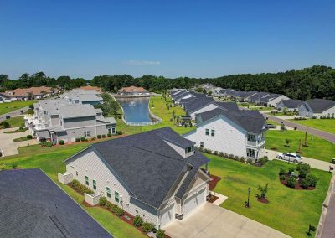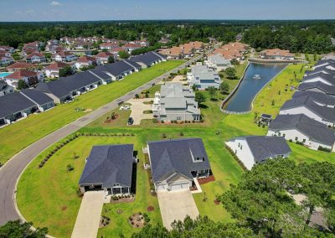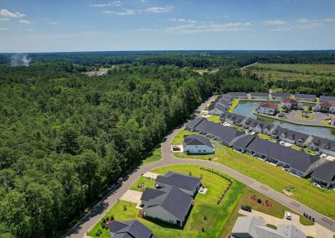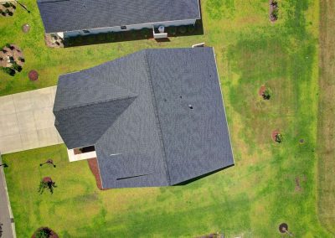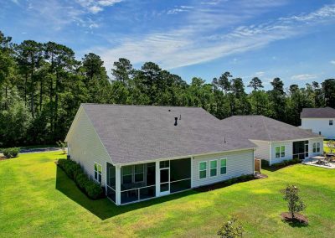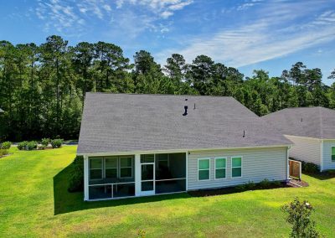Sold! Sorry , you’ve missed this one.
Price: $459,000
Bedrooms: 3
Baths: 2
Sq Ft: 2,030
Lot Size: .25
Year Built: 2022
If you have been waiting for a pristine, one-level home with a 3-car garage, three bedrooms, AND a designated office, then you are in luck! Welcome to 8958 Smithfield Drive NW in the beautiful and amenity-rich community of Brunswick Plantation. This open and airy floor plan is the perfect amount of space for daily living and entertaining. The vaulted ceiling in the living room contributes to the spacious feel of this home. All windows are adorned with Plantation Shutters, and shiplap accents grace the kitchen island, a feature wall in the office, and the primary bathroom.
There is no carpet in this home, as the laminate flooring runs throughout. With the light and neutral color palette, you will literally not need to do a thing to this home other than bring your belongings. Imagine yourself entertaining with the gourmet kitchen complete with massive island, designated dining room and breakfast nook. There is plenty of room for friends and family to gather here! Enjoy your morning coffee on the screened porch in this tranquil neighborhood. At the end of the day, the spacious primary bedroom with ensuite bathroom will be your spa-like retreat. There is no risk of boredom here, as the amenity center includes a fitness room, indoor and outdoor pools, tennis courts, a kitchen and meeting rooms.
Brunswick Plantation offers three 9-hole golf courses and the stunning Brunswick House complete with pro shop and restaurant. The location could not be more convenient, barely 15 minutes from the pristine sands of Sunset Beach, a stone’s throw from the town area of Calabash, known for its shopping and seafood restaurants, and right down the way from Little River, North Myrtle and Myrtle Beach. If you envision yourself living an active and social lifestyle, then this is the place for you! What are you waiting for?

