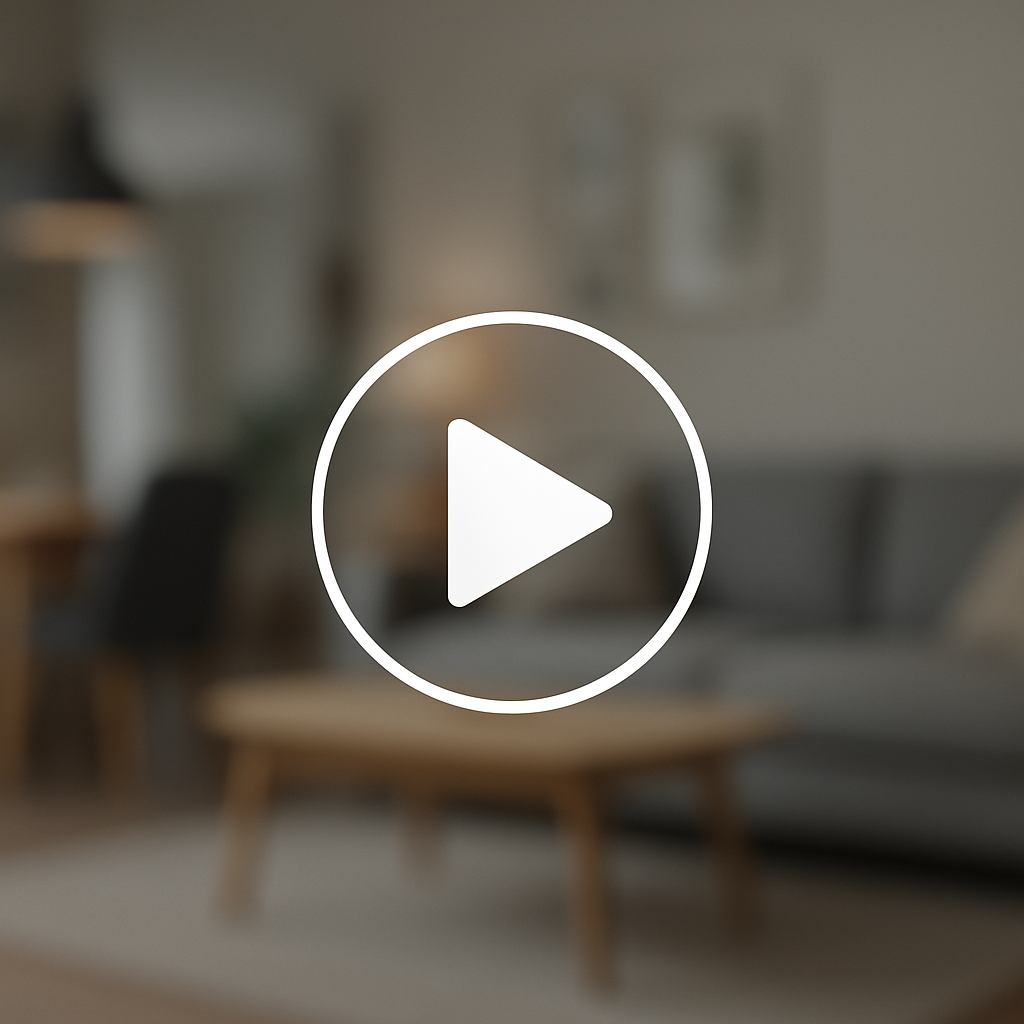561 Slippery Rock Way, Calabash, NC 28467
General Info
Subdivision: Grove at The Farm at Brunswick
Price Per Sq.Ft.: 156.840
Location Type: Mainland
Lot Acres: 0.170
Lot Dimensions: 55x121x64x120
- None
New Construction: No
- Maintained
- Paved
- Public (City/Cty/St)
- No
- No
Home Details
Subdivision: Grove at The Farm at Brunswick
Full Baths: 3
Cooling: Central Air
Status: Active
Dinning Room: Combination
Greeen Features: None
Green Features: None
Heating: Heat Pump,Electric,Forced Air
Roof: Architectural Shingle
Home Design
Attic: Floored - Partial,Stairs - Pull Down
Basement: None
Construction: Wood Frame
Construction Type: Stick Built
Foundation: Slab
- Master Bedroom
- Bedroom 1
- Bedroom 2
- Living Room
- Dining Room
- Kitchen
- Laundry
- Bonus Room
- Office
- Bathroom 1
- Bathroom 2
- Bathroom 3
Stories: 2.00
Stories Level: Two
Exterior Features
Exterior Features: Irrigation System
Exterior Finish: Vinyl Siding
- None
HOA Info
HOA: Yes
- Clubhouse
- Community Pool
- Fitness Center
- Maint - Comm Areas
- Maint - Grounds
- Management
- Street Lights
Special Assessments: none
Interior Features
- Master Downstairs
- Walk-in Closet(s)
- Tray Ceiling(s)
- Kitchen Island
- Ceiling Fan(s)
- Pantry
- Walk-in Shower
- Built-In Microwave
- Dishwasher
- Disposal
- Dryer
- Electric Oven
- Refrigerator
- Washer
- Carpet
- LVT/LVP
- Tile
Fireplace: None
Location Info
City Limits: Yes
Cobra Zone: No
County: Brunswick
Marketing City: Calabash
Zoning: Cs-Prd
Outdoor Features
- None
- Covered
- Patio
- Porch
- Screened
Schools
School District: Brunswick County Schools
Garage/Parking
Attached Garage Spaces: 2.00
Garage Parking Driveway: 2.00
Garage Parking Total: 2.00
- Garage Faces Front
- Attached
- Garage Door Opener
- Off Street
Taxes
Tax Year: 2024
Total Taxes: 2170.700
Utilities
- Sewer Available
- Water Available
Water Heater: Electric
Listing Courtesy of : Silver Coast Properties
 Copyright 2025 NCRMLS. All rights reserved. North Carolina Regional Multiple Listing Service (NCRMLS) provides content displayed here ("provided content") on an "as is" basis and makes no representations or warranties regarding the provided content, including, but not limited to those of non-infringement, timeliness, accuracy, or completeness. Individuals and companies using information presented are responsible for verification and validation of information they utilize and present to their customers and clients. NCRMLS will not be liable for any damage or loss resulting from use of the provided content or the products available through Portals, IDX, VOW, and/or Syndication. Recipients of this information shall not resell, redistribute, reproduce, modify, or otherwise copy any portion thereof without the expressed written consent of NCRMLS.
Copyright 2025 NCRMLS. All rights reserved. North Carolina Regional Multiple Listing Service (NCRMLS) provides content displayed here ("provided content") on an "as is" basis and makes no representations or warranties regarding the provided content, including, but not limited to those of non-infringement, timeliness, accuracy, or completeness. Individuals and companies using information presented are responsible for verification and validation of information they utilize and present to their customers and clients. NCRMLS will not be liable for any damage or loss resulting from use of the provided content or the products available through Portals, IDX, VOW, and/or Syndication. Recipients of this information shall not resell, redistribute, reproduce, modify, or otherwise copy any portion thereof without the expressed written consent of NCRMLS.







